Core Capabilities
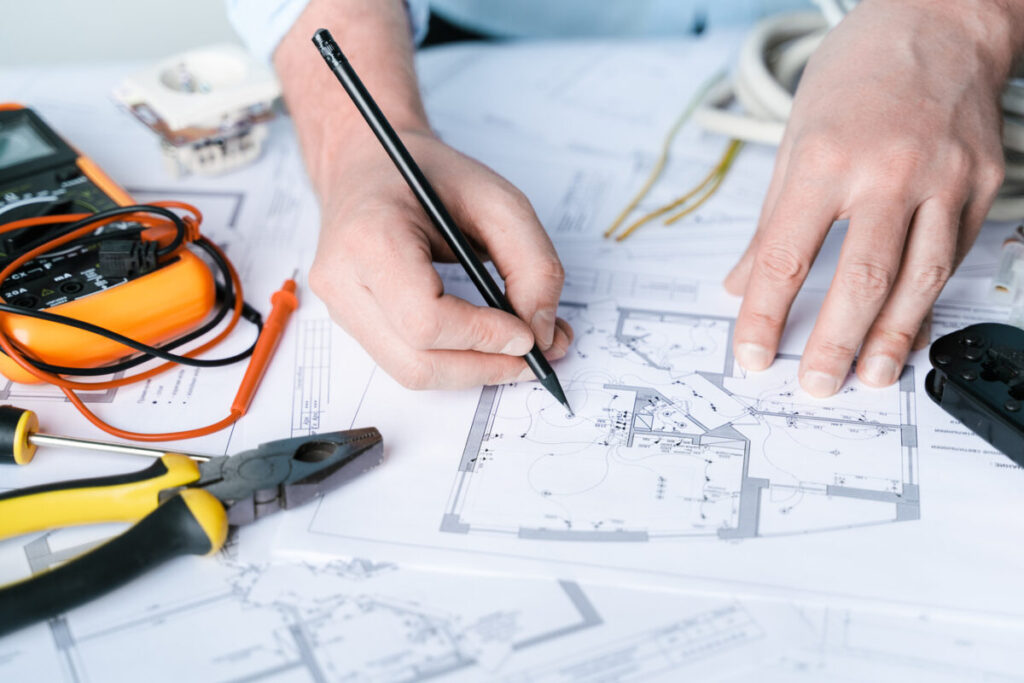
Outsource your design requirements to us for a faster, more cost-effective solution. We can ensure you meet the requirements of your current workload without additional license fees or lengthy recruitment processes.
We currently use Autocad, Revit MEP, ElectricalOM, and Relux software.
Our team can provide all or part of the design scope of works from concept drawings through to working/ construction drawings and O&M (operation and maintenance) manuals with as-fitted documentation. Where RIBA applies, these are stages 2 to 4, and 5 through to 7.
At every stage, we appreciate the need for a commercially sensitive design. In other words, we won’t blow your budget!
Our design can include
- Schematics for mains and sub-mains distribution with detailed elevations for electrical intake rooms and main panel board layouts
- Small power
- Utility, bespoke decorative or on-brand lighting installations
- Fire alarm systems, disabled refuge alarms, aspiration systems including detailed interfaces to other systems.
- Nurse call systems including acoustic monitoring and dementia monitoring or disabled WC alarms- we have experience in design for Adaptive IT, Intercall, Medicare, and Quantec
- Security systems, access controls, door entry systems including networked and standalone systems, and internal and external CCTV
- TV distribution, detailed cinema room designs complete with SONOS or piped music
- Data/ WIFI structured cabling including heatmaps and cabinet layouts
- Mechanical installation field wiring design working in synergy with the mechanical design requirements including fire dampers, ASHP, GSHP, AC/HRU/MVHR unit connections.
- External electrical design including building-mounted lighting (especially for planning requirements), PV arrays, electric vehicle charging, bespoke landscaping feature lighting, or specialist brand designs compliant with ILP Table 4.
Design Process
CORE Electrical Design offer:
Concept Design, Spatial Coordination, and Technical Design (RIBA Stages 2-4).
In a nutshell, we ensure that clash detection is done with mechanical design and other key trades and we work to meet the requirements of the specifications and room data sheets or the Client brief.
- Working with architects and consultants (or directly with the Client) in conceptual design
- Understanding and meeting the project requirements and meeting building control or relevant British Standards and SBEM lighting compliance
- Participating in design reviews, design meetings, and site meetings
- Preparing and working to a design programme
- Finalising this stage of technical design including building regs drawings, and other calcs such as external lighting planning requirements
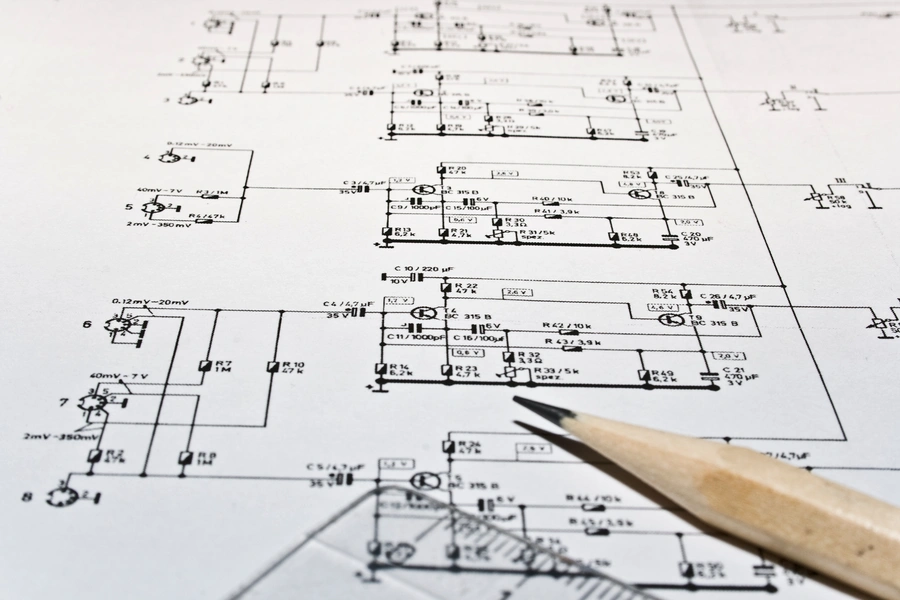
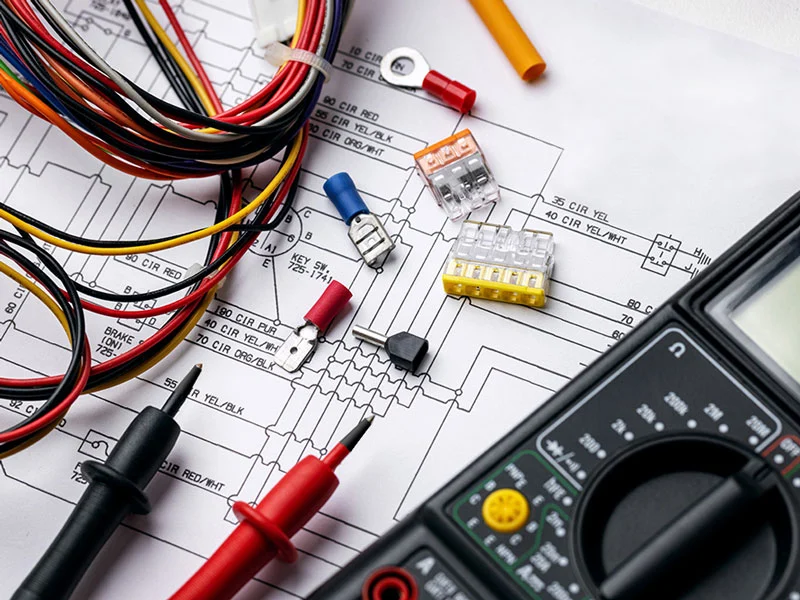
Construction Drawings (RIBA Stage 5 to 7)
Construction Stage… or Working Drawings- all the information from stages 2-4 is implemented for site engineers, drawings for the O&M manuals/ as fitted and technical submissions for actual building use.
- Finalising drawings, schematics and circuit calculations and incorporating any changes from Client feedback or architectural modifications
- 1:20 and 1:50 (100 series) drawings, RCPs, elevations and dimensions
- Updating drawings should there be any amendments/ variations requested from the main contractor or Client
- Preparing O&M manuals
- Handover of the final ‘as fitted’ drawings
Our Partners

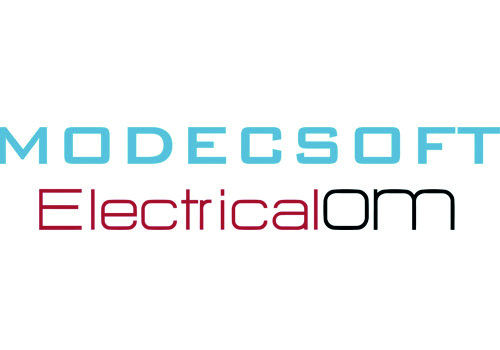
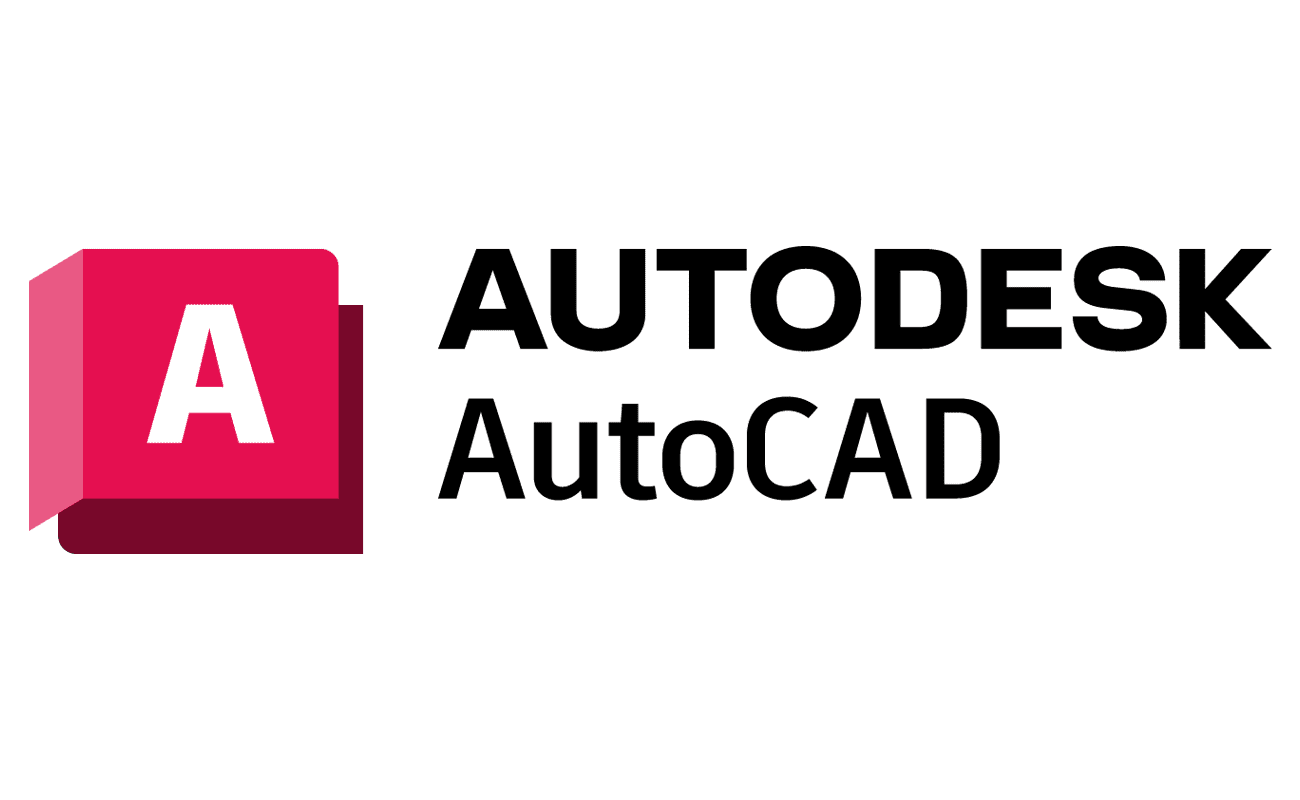

Need a bolt on?
Building loadings, BREEAM paperwork, SBEM prep or EPC info… we are the team to help you.